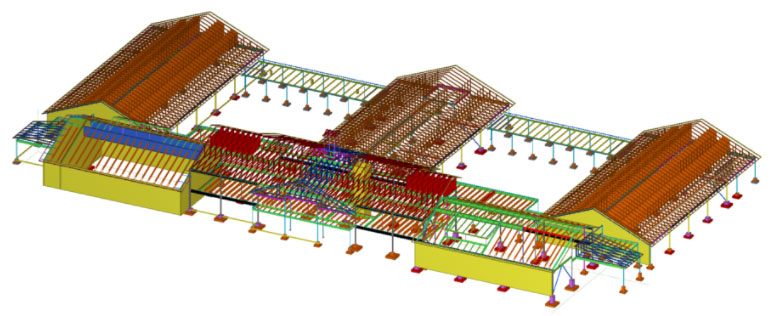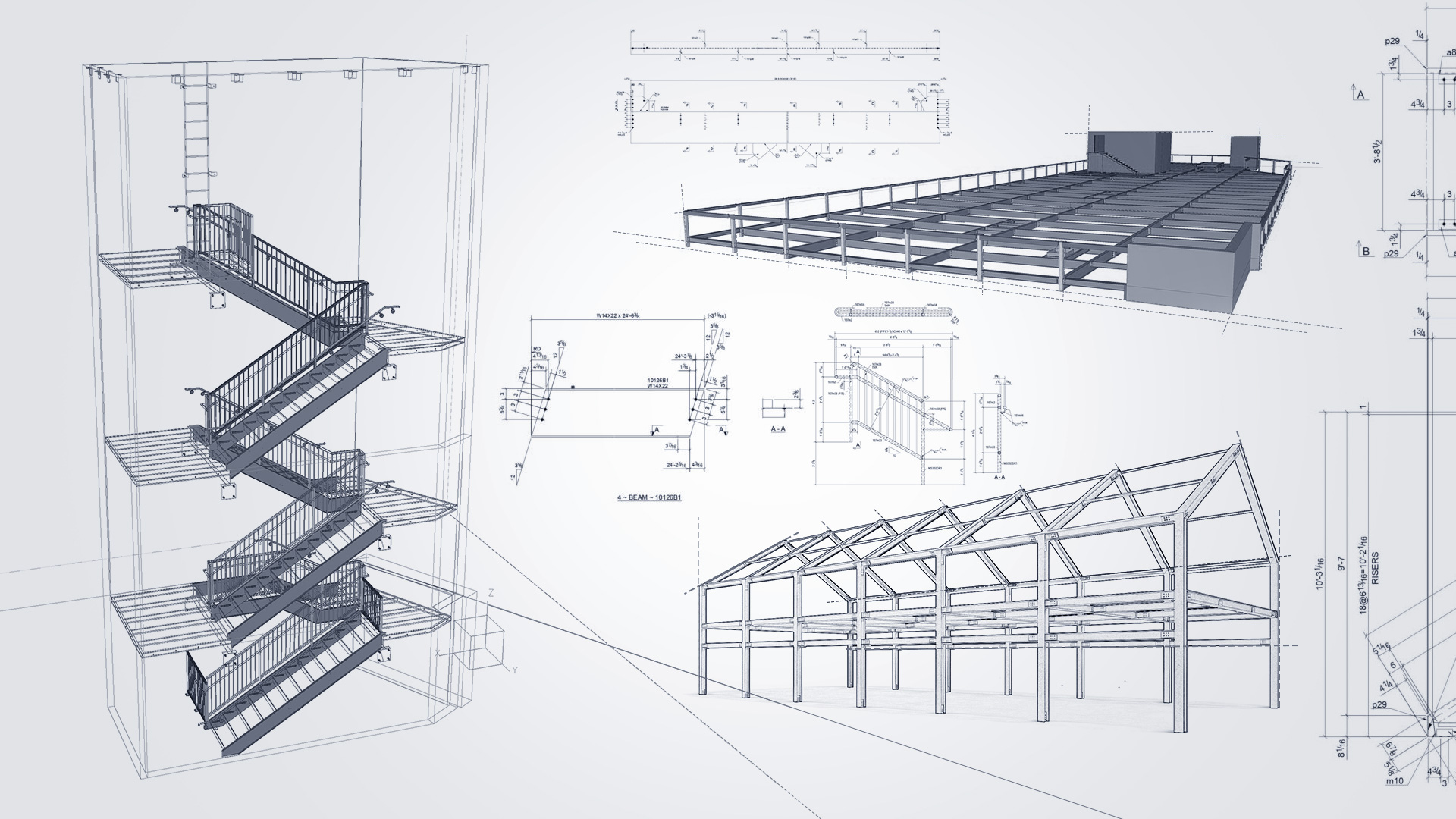Project Description
our client is an emerging structural steel service stationed in Ohio, US. The organization is proficient in full-service steel fabrication, steel erection, project management, design, detailing, and transport services. Employing an efficient team, the organization successfully handles complex steel fabrication and fast-track projects on time. With a critical focus on safety, it offers value engineering in all its operations. Being an active member of AISC, the organization ensures a quality system across all areas of management responsibility, contract review, document and data control, purchasing, inspection, and more.
Client Requirement: Steel Erection Drawings in KISS Standard
Major Project Challenge: A Fast Track Project with Complex Connection Design
Erection Drawing Process Followed the Sivani Engineering Team

1. Analysis – The dedicated team analyzed the AutoCAD structural and architectural drawings. Using Tekla software and its advanced features, we developed a structural 3D model for an in-depth visualization.
2. Develop Erection Drawings – Using the structural 3D model, the team developed erection drawings in-lined to the specifications asked from the client. It included beams, columns, stairs, and enlarged connection details.
3. Shop Drawing – We developed supported erection drawings for other structural components and then a detailed shop drawing.
4. Quality Check – SES team performed a precise QC of the shop drawings and erection drawings. Finally, we shared these drawings in KISS file format with the client.


