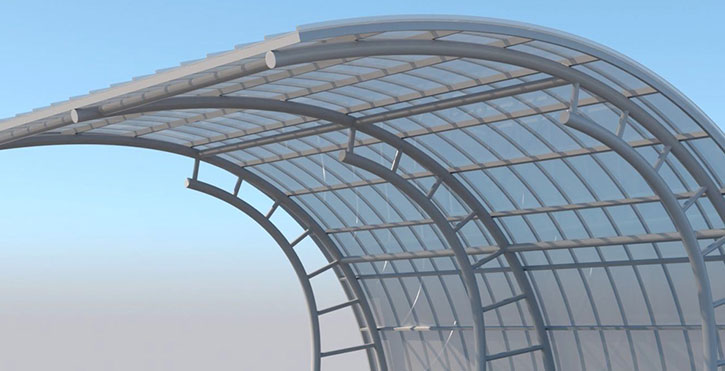Structural Engineering Services

Sivani Engineering Services (SES) delivers high-value steel structural engineering services to a wide variety of industries across the globe. SES holds years of expertise in precise steel detailing, steel drafting, fabrication and erection drawings, and REBAR services. Our engineers use the latest tool and technology, such as Tekla, Revit, and BIM tools. And have a better understanding of international codes, ACI, EURO, ANSI/AISC, and JSCE codes. Our precise steel structural engineering and Rebar services support in developing steel structure masterpieces. Contact us to get detailed knowledge on how we use structural engineering principles to develop models for different structural steel, reinforce steel, pre-stress, or precast structures.
Structural Design Services
Offered by Sivani Engineering
Shop Drawing and Fabrication Drafting
SES creates several technical drawings, steel member drawings, tender drawings, schematic drawings, sketch drawings, installation drawings, and record drawings. Shop drawings and fabrication drafting include precise technical details, i.e., dimensions, sections, elevations, schedules, floor plans, etc.
Steel Detailing Service
Our Tekla steel detailing experts well versed in global structural analysis standards, ASI, AWS, AISC, BS, and IBC. These experts use Tekla to generate workflows, conceptual drawings, Tekla 3D modeling service, Tekla shop drawings, and erection drawings. The application of BIM software helps us develop an accurate, precise, enhanced, and automated workflow and drawings.
Connection Design
Our engineering team specializes in welded connections design for structural steel, follows AISC and CISC guidelines, and uses Revit & AutoCAD to develop welded and bolted connection designs. Our services include welding engineering, welding procedures, engineered connection designs, inspection and non-destructive testing of structural connection, material verification, etc.
Steel Erection Drawing
Our steel erection drawing services cover building elevation drawings, anchor bolt plan drawings, sectional elevation drawings, steel structure frame drawings, cross-section drawings, roof, and wall frame plan drawings, etc. The use of Tekla software helps our engineers develop these drawings with precision and accuracy.
REBAR Services
SES Rebar detailing services provide precise details of bends, shapes, and lap splices to meet your project requirement and solve any construction-related issues. Rebar drawings created by our experts give details like bar shapes, diameters, length of bars, rebar placement details, and others. We use AutoCAD and Rebar CAD software for accurate rebar detailing and bar-bending schedules.

